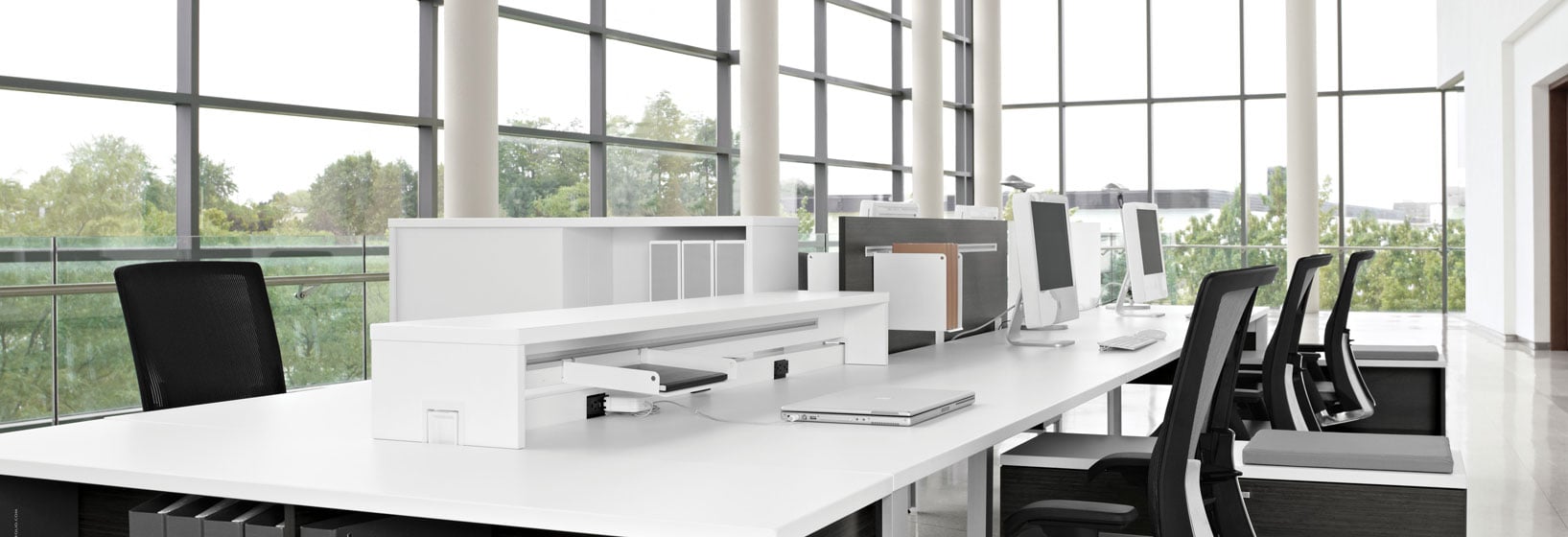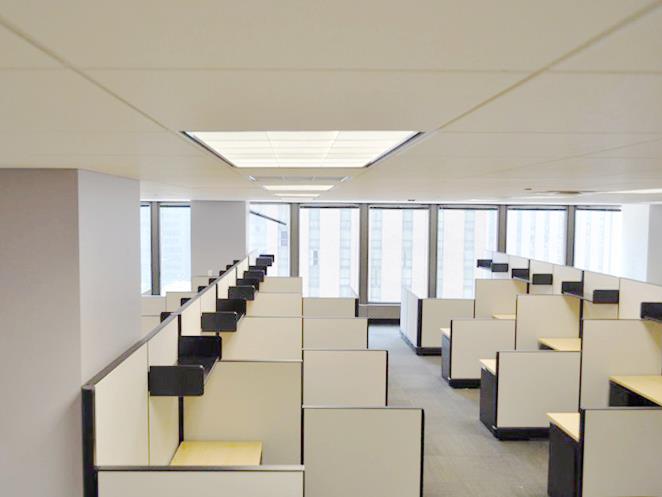Things to know when designing a floor plan for your new office space.
When it comes time to create a floorplan for your commercial office interior, space planning is a very important part of the process. It’s a service provided in-house by most commercial furniture dealers and interior designers. For business owners and office managers, space planning can create a more efficient office space, help you accommodate for your specific work process and bring to life an office culture that will keep your employees productive and happy.
The benefits of working with a design professional who has the tools to accommodate the space planning process are immeasurable. To start, they can help you reduce cost, increase flexibility and encourage employee interaction - all through basic principles of design. In addition, they can help you create the right office culture to stimulate creativity and attract and retain staff.
But be ready to make some critical decisions regarding location, space use and overall appearance. Here are some important factors to consider:
Structure - Think about if your business structure is more collaborative, lending itself to an open design, or if your line of work is better suited for private offices. That will play a large factor in how the space is configured, and what should be considered from a layout standpoint.
Layout - If you have certain departments that work together regularly or people who need access to certain fixtures within the office like the IT closet or the copy machine, add those considerations to your layout to make sure your space is efficient.
Employee Privacy - If your business lends itself to a more open floor plan, have you created spaces where they can work quietly or take a phone call and not be disrupted. The opportunity for privacy aon an as-needed basis can create a happier work environment.
Collaborative Workspaces - Even if most of your office space has an open layout, there should still be places in the office where teams and business units can meet to brainstorm ideas. Think about how many will be needed to maximize your workspace and employee productivity.
Filing Needs - Plan for how much filing space you are going to need as the business grows and contracts and plan accordingly. If your business allows, this might be a good time to save on space and move your storage online.
IT Infrastructure - If your desks and work stations require power and internet hookups, make sure those details are accounted for in the space plan. An expert can help make sure you ask the right questions about how to plan for outlets and more.
Environment - Through space planning you have the opportunity to create an environment that is pleasing to your staff. Natural light, sound masking and ergonomics will contribute to the culture of the workspace, and can certainly impact workplace satisfaction.
If you need assistance, please don’t hesitate to contact us and we can direct you to one of our premier designers.
Best of luck!





