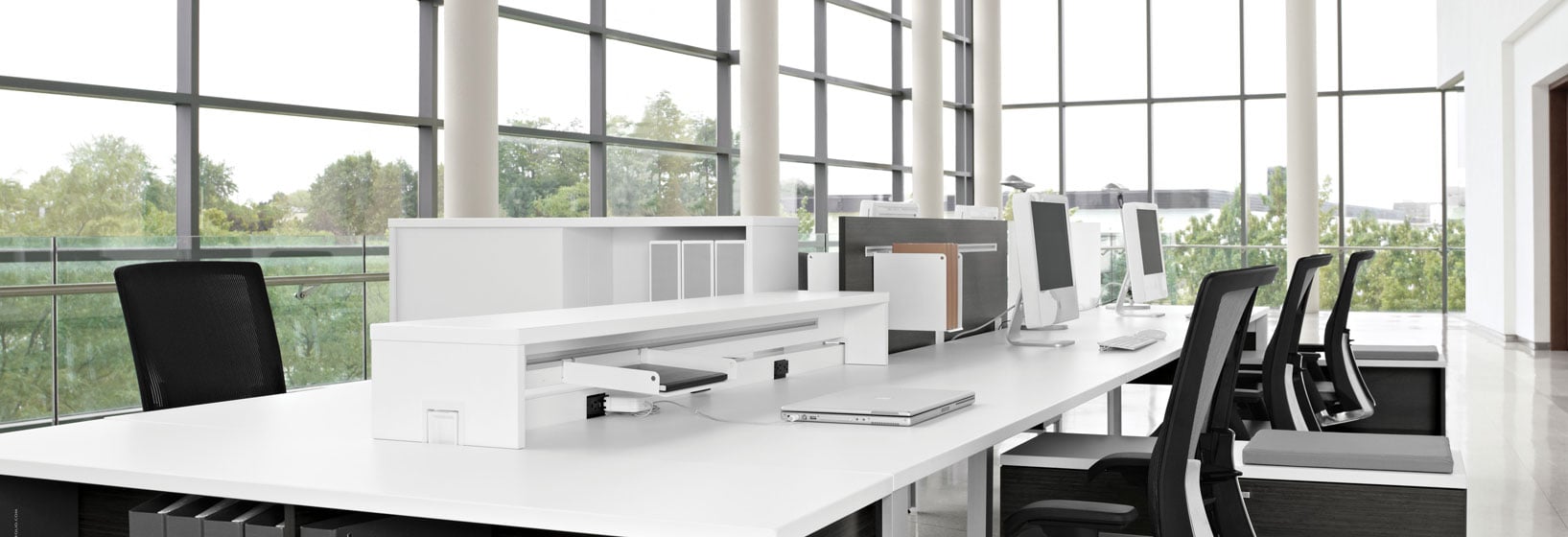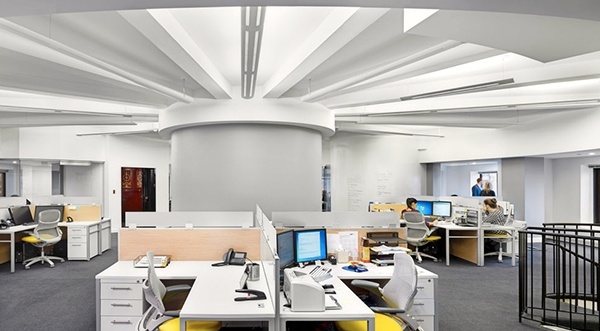- Call us now! 800.815.8592
- info@rightsizefacility.com


The debate about workplace productivity continues to rage on as businesses try to accommodate a reduced floor plan and a millennial inclination toward collaboration—a combination that oftentimes results in an open floor plan. But experts are finding that taking down the walls might not be the best way to boost productivity. The debate doesn't seem to be going away. So if you are an employee caught in the middle of the crossfire, here are three tips for surviving the open office layout.
1. Everyone is different. The sooner a business owner recognizes that certain employees will blossom in an open workspace more than others, the easier it will be to find balance among them. Give people a little bit of flexibility when it comes to their placement in the workplace, and room to figure out how they work best.
2. Raise the panels. If you have determined that your business isn't thriving with an open plan, then give the workstations a facelift and add higher privacy panels. The original cubicle was meant to provide privacy, while also embracing accessibility. Incorporating a small sound barrier could do wonders for productivity.
3. Embrace the small meeting room. If modifying the furniture isn't in the cards, consider building in very small meeting rooms into the floor plan. These could be little interview rooms that allow workers to escape to a private area to work, make phone calls or hold group meetings. By providing an "escape" for workers, it gives them options to work the way that's best for them.
There is no question that the workplace is shrinking. Smaller workstations mean lower real estate expenses, but that could also cost your business in overall employee productivity. Find what works best for your organization and then implement it accordingly. And if you need a hand, the experts at Rightsize are here to help.