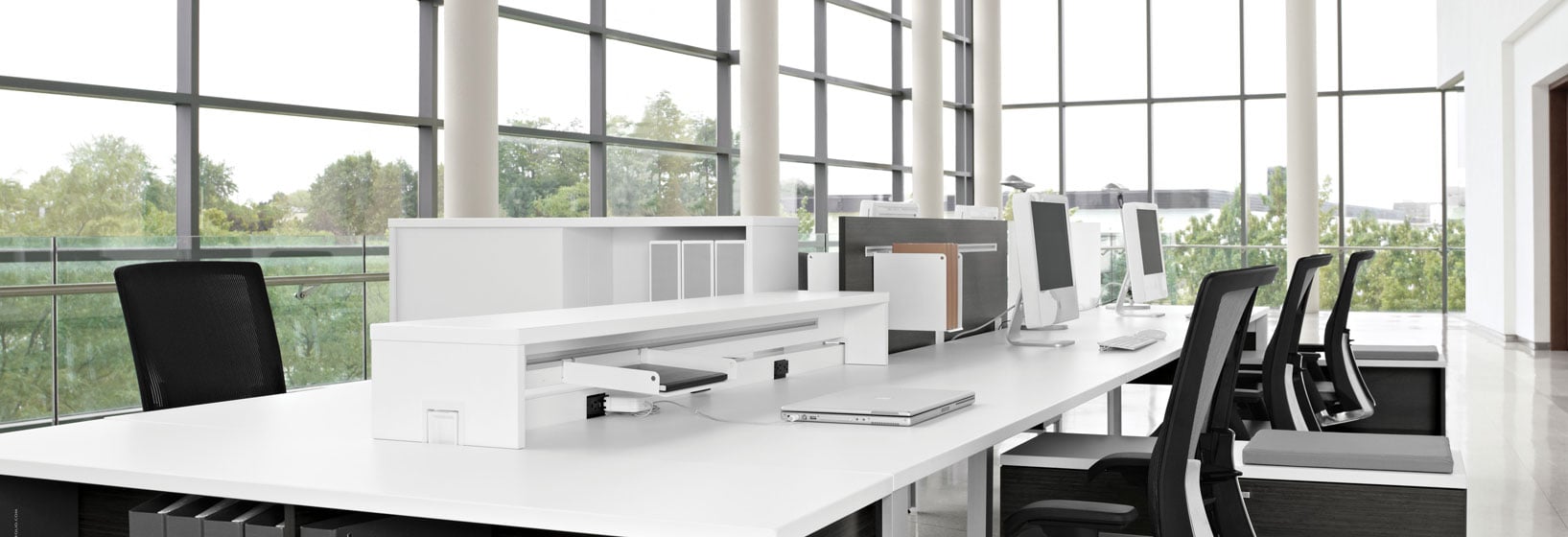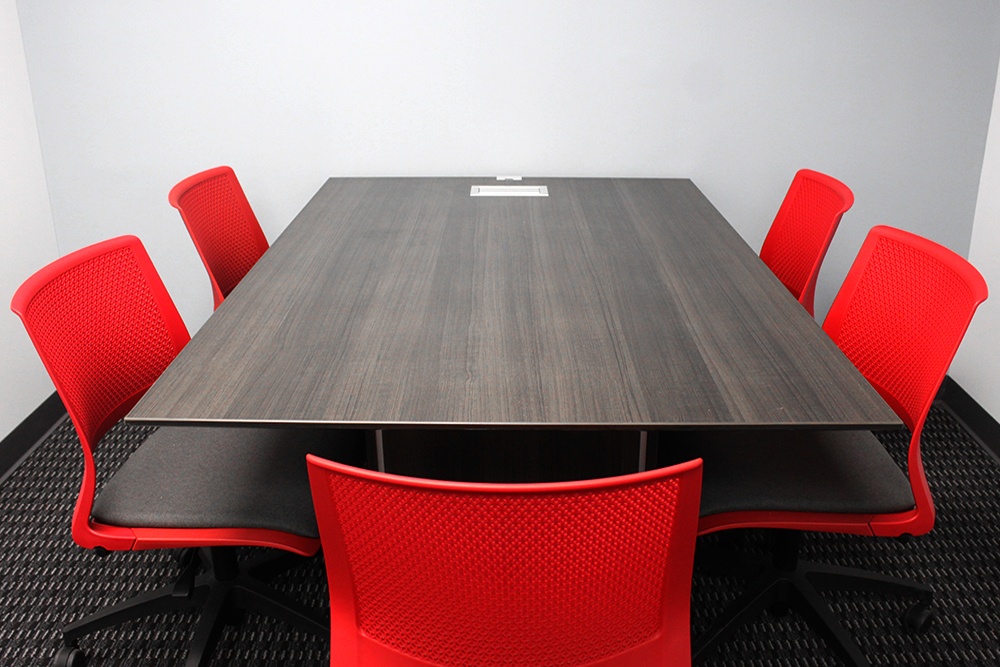When a national mechanical, electrical, and plumbing (MEP) engineering firm outgrew its headquarters in the Greater Chicago area, the company turned to Rightsize to help PLAN and FURNISH its new HQ location.
“We have worked with this firm for a long time as industry partners,” said Jessica McCambridge, Workplace Solutions Director. “When they were looking at spaces, we got involved early on. We started showing them space plans, and used inspiration photos to illustrate how furniture could fit in. This allowed us to focus on an aesthetic and budget.”
The firm had two main priorities for the new office: to provide more room for a growing staff, and to create a vibrant, creative work environment that would attract young talent. Rightsize planned and furnished the hybrid space, incorporating open workspaces, private offices, collaborative areas, a break room, meeting space, and reception area. Utilizing a BLENDED SOLUTION, a variety of furniture manufacturers—including Friant, Logiflex, Herman Miller, and Versteel—were used to accommodate functionality, aesthetics, and budget.
“We started with a blank canvas,” said McCambridge. “It was a shell of a building, and we transformed it into a modern, cool and branded office space. We assisted in selecting interior paint colors that really communicated the brand of the business, using blues and grays, plus a bright red wall with their logo on it at the reception. More company colors were incorporated throughout all the furnishings – red, blue, and silver.”
The open office area featured sit-to-stand desks, benching stations, and glass wall fronts that employees could write or doodle on. Large work surfaces allowed for easy collaboration over design drawings. A media room integrated conference tables with TVs to facilitate presentations and idea sharing. The break room formed a multipurpose space, combining a kitchenette, lounge, and recreation area with a ping-pong table.
“I’m blown away with how great the space looks,” said MEP firm’s CEO. “Our new HQ office provides a modern and collaborative workspace that will foster our commitment to cutting-edge work, while underscoring our dedication to our clients and team members.”
“It was a fun group to work with,” said McCambridge. “The CEO and CFO would post every inspiration photo in the office, and open it up to the entire office to get feedback. They were also sharing our blueprints to get employees excited about the work being done. A design competition was held to get ideas on how to bring the break room to life, and it served as a great team-building exercise that got everyone involved.”
Rightsize will start work this spring on renovating the collaboration areas in the firm’s Chicago office, and there may be future project opportunities among their other offices across the country as well.
“They want to implement this look and brand identity as a standard across their offices as they continue to grow,” said McCambridge.
See more examples of Rightsize projects





