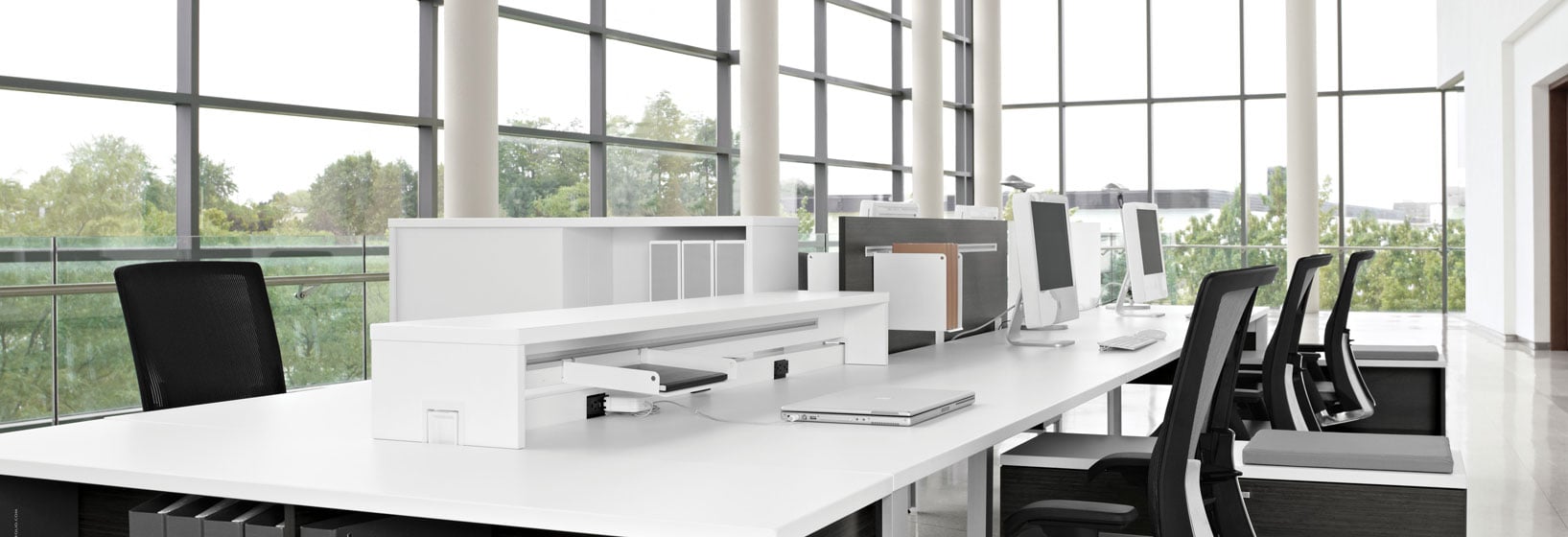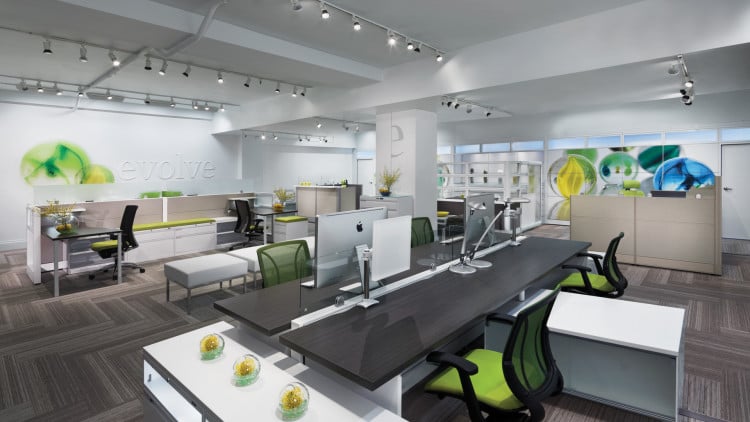Company News, Furnish, Plan, Service
0


Due to a trend that began in the 1990s, more than 70 percent of Americans go to work in an open office space, according to the International Facilities Management Association. Open office space was touted as a positive change from prior cubicle setups, one that promoted collaboration and communication between employees. Yet, recent studies have shown that an open floorplan may also reduce productivity due to excess noise and frequent interruptions, creating stress in the workplace.
“A lot of people are discovering that, as trendy as it is to have open office space, a lot of employees don’t work well in that environment,” said Rightsize Account Executive Heather Conard. “Most companies don’t work in a collaborative environment 100 percent of the day.”
The bottom line is that there is no one-size-fits-all approach to planning an office; employees perform varying functions and require options in the space available to do so. When it becomes apparent that your company needs a change from an open office floor plan, speak with employees to understand their individual needs and then prioritize the changes that need to be implemented, if it isn’t possible to do everything at once.
We thrive on feedback, so the Rightsize team talks to employees every day, and the top five suggestions include:
“Depending on the line of furniture you’re using, it can be broken up into smaller groupings so it’s like a pod,” said Rightsize Workplace Solutions Director Shannon Filo. “If you have additional office space, I’d suggest turning it into private phone rooms. A large conference room can be broken down into smaller rooms for that purpose.”
“Acoustic panels definitely reduce the sound, especially if the panel is at the height where you are talking or projecting,” said Filo. “They are more expensive than standard panels but another option is to use acoustic tac boards on the surrounding walls rather than panels at the workstations. Acoustic clouds hanging from the ceiling are another option and come in many colors and shapes.”
“Options such as moveable walls, glass partitions or presentation boards can help create some privacy, while still maintaining the open, collaborative feeling a lot of companies are striving for,” said Conard.
Are you ready to retrofit your open office? The Rightsize team can help. Call today, 800-815-8592.
Company News, Furnish, Plan, Service