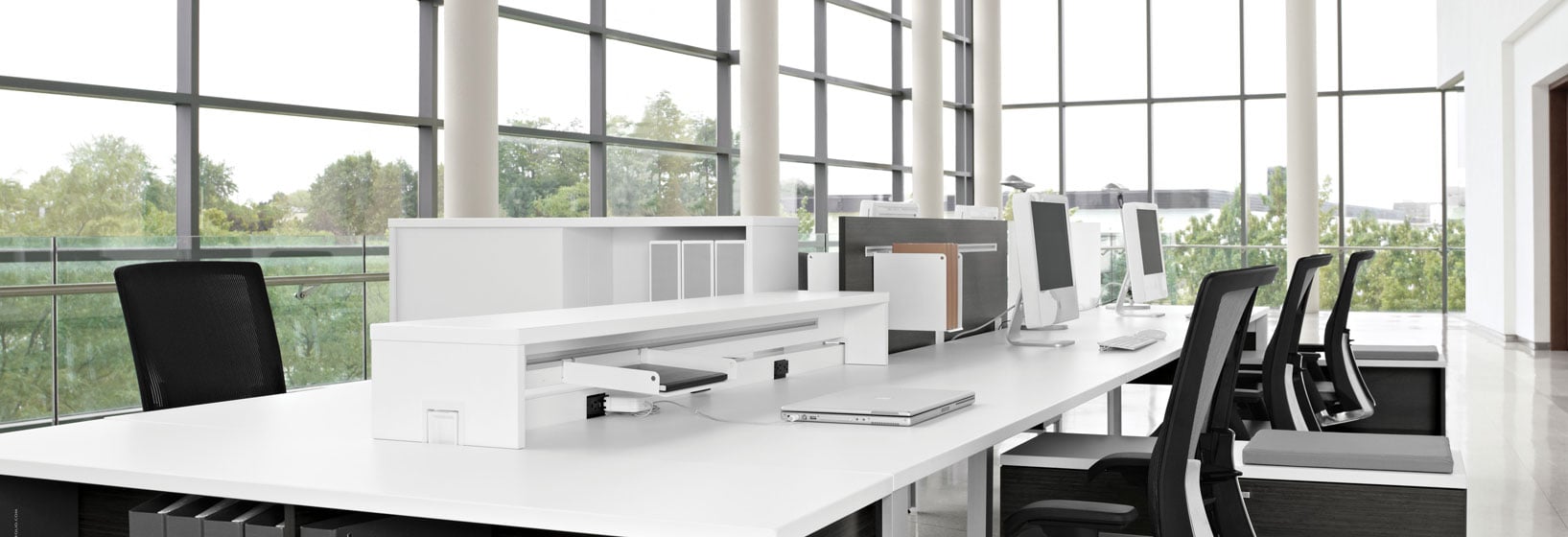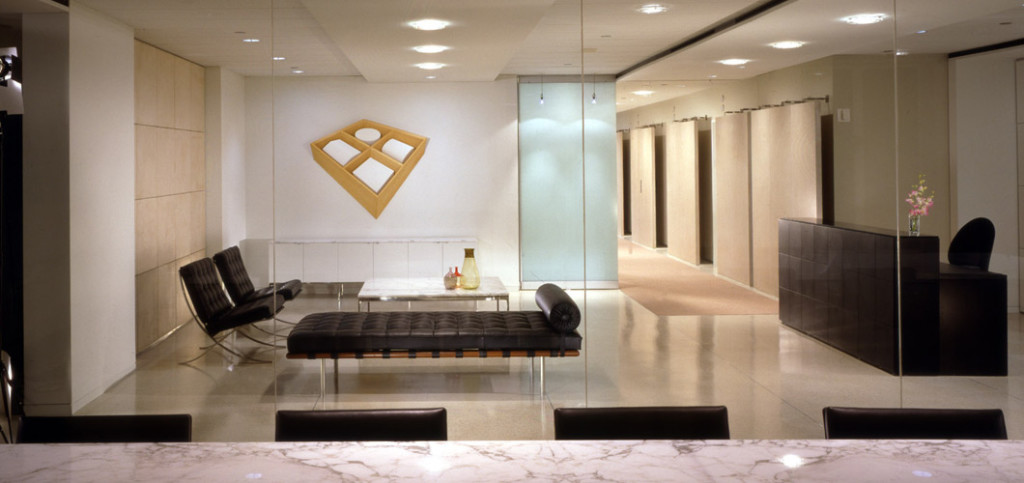Delivering excellent patient care has always been the top priority in healthcare facilities and physician’s offices. Now, trends are shifting to reflect this idea through patient-centered design.
More healthcare decision-makers are considering patient satisfaction, comfort, and convenience in their design choices, whether they are planning a physician’s office, a waiting room, or an examination room. They recognize that creating a warm and welcoming environment for patients and their families is an essential part of medical care, and can be maintained alongside safety and procedural standards.
The following design factors have a positive impact on the overall experience for patients, staff, and families.
Warm Up Spaces
If clinical spaces have been stereotyped as cold, sterile and impersonal in the past, new design trends are moving in the opposite direction. Rooms that are cozy and comfortable put patients and their family members at ease, minimizing stress and anxiety. Small design changes can warm up a space and make it feel homey, such as upgrading institutional furniture for more residential pieces, or adding pops of color or artwork to plain white walls.
Create Flexibility
Many spaces are used for multiple purposes within a healthcare facility. Patient-centered design allows healthcare providers to shift seamlessly from one task to the next, without any inconvenience or discomfort to the patient. The same room can accommodate an examination at a procedure table, as well as a consultation with the patient and a family member in a comfortable sitting area.
Remove Barriers
Traditional design in healthcare facilities often puts medical professionals at a physical distance from patients and their families. For example, a physician’s office becomes a more open and conversational space when large desks or other barriers are removed, and all chairs are placed on the same level.
Lighten the Load
Time spent in waiting rooms can take a toll on patients and their families. These spaces must be designed for better social support, relaxation, flexibility and communication. Waiting room furniture should be comfortable and adjustable to the needs of small groups, large gatherings, and private conversations with caregivers, configuring to accommodate individuals of all abilities, ages, and sizes. Features such as soothing lighting, refreshment stations, and charging areas for devices increase the comfort of long or frequent waits.
Learn more about Rightsize’s expertise working with the Architecture & Design community.





