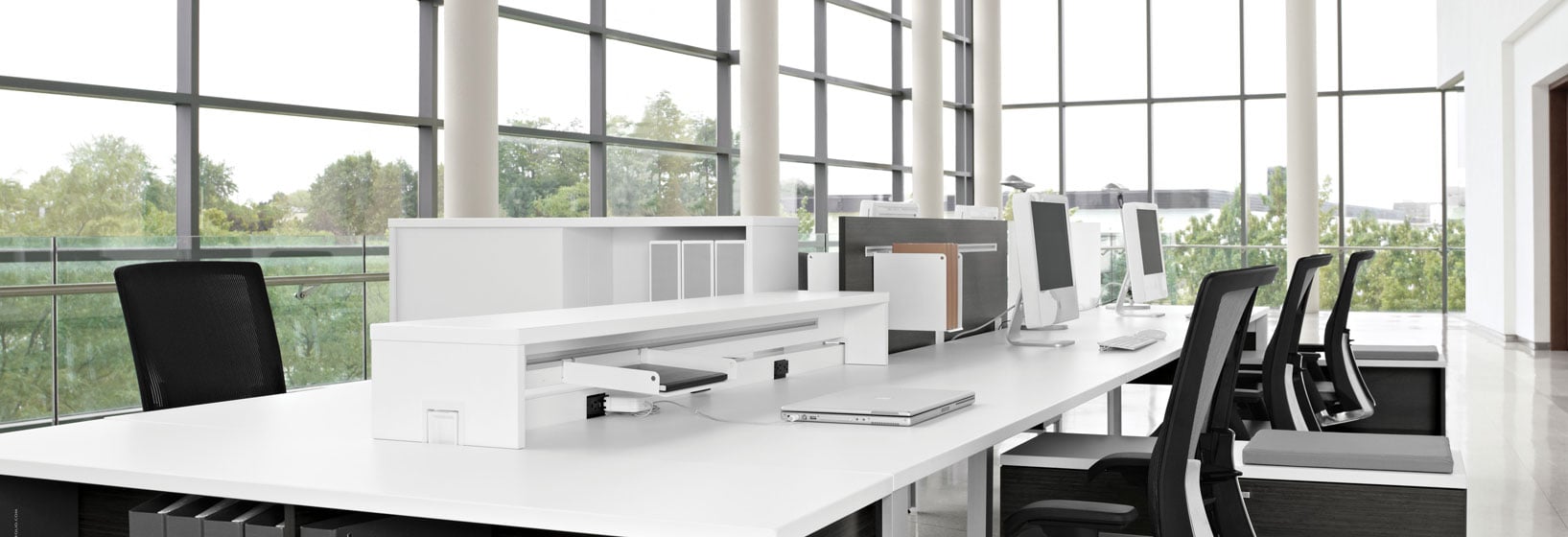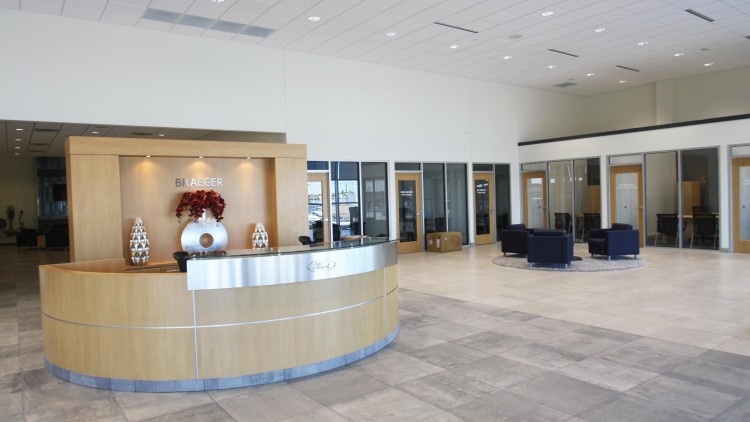0
- Call us now! 800.815.8592
- info@rightsizefacility.com


When searching for new office space, the first question is always the same:
Estimating space requirements can be tricky. Leasing too much space can cripple cash flow, while too little space could inhibit growth and productivity.
Rightsize offers a test fit to arm clients up-front with the tools and information to lease the proper size and facility type, and ultimately make the most strategic real estate decision.
“We know that CEOs think of two things when they hear it’s time to relocate: Time and money,” said Rightsize President Mason Awtry. “We help clients minimize the expense, while saving them time and effort. We can screen potential office spaces and quickly determine how a space will meet long-term needs including people, equipment, and everything in between. We can also evaluate potential spaces varying in size, layout and location. Our overriding goal is empowering clients to make the right decision and freeing up executives to keep business running as usual during the process.”
Rightsize test fits are offered free of charge and are done in conjunction with the commercial real estate broker before a lease or letter of intent are signed.
All test fits utilize AutoCAD to create accurate space plans. It produces layers on top of a drawing – such as a furniture layer, electrical layer and construction or demolition layer. A detailed space plan confirms density ratios and allows you to visualize the design, efficiency and functionality.
“From coding to cabling, we take into account all the details including powering a workstation in the middle of a room or through columns, floor cords or ceiling boxes,” stated Awtry. “Test fits are very thorough and we leverage our expertise and proven track record for our clients.”
To schedule a test fit or to learn more, call 800-815-8592.