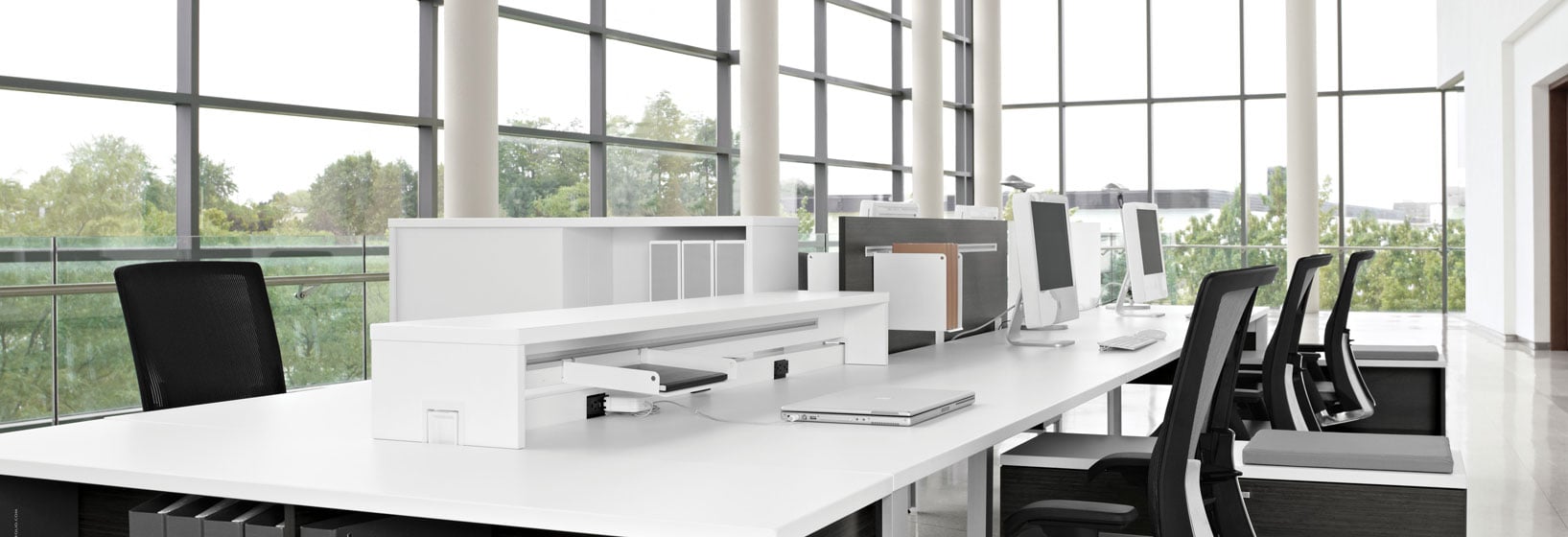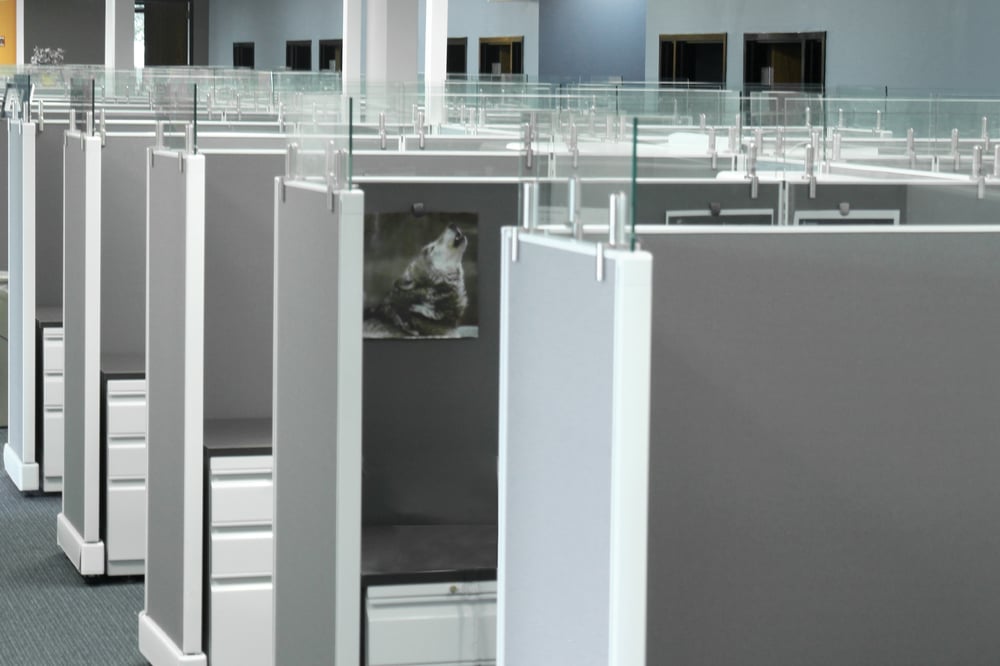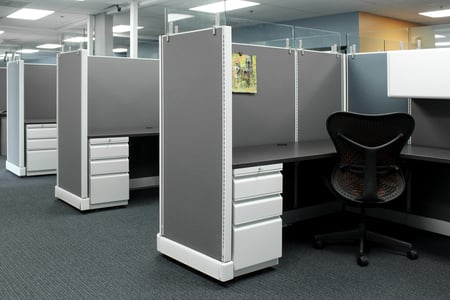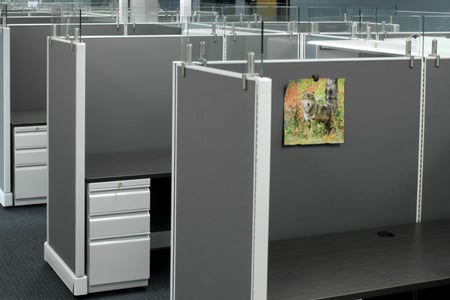0
- Call us now! 800.815.8592
- info@rightsizefacility.com


We talked to our designer, Alexandra Puscheck, about a recent project in Buffalo Grove, where we completed a total overhaul of the workstations and office seating of an engineering consulting firm. She gave us insight into the branding inspired choices and aesthetic touches that helped open up this engineering consulting firm’s dark and closed off office.
What were the goals of the project?
The goal of the project was to expand the open office area and add more workstations while giving the space an update.
How did this new office improve upon what they had previously?
The new design added brand identity to the space. Their previous workstations were brown and muted. We incorporated their two main branding colors – blue and orange into the design. Now, immediately walking upon the space, their design is custom to their brand. We also lowered the panel height from what they had previously and added frameless glass to the top. This allowed more light into all workstations in the space, as opposed to the just the workstations along the windows which had previously been the case.

What decisions were made regarding design and furniture?
We wanted to highlight their branding. We recovered the seat and backrest of pre-owned Herman Miller Mirra chairs from Office Furniture Center with a pop of orange. This provided the subtle nod toward the company’s branding.
We purposely used blue on the workstations because it is more calming and not as distracting as the orange when you are trying to work. The panel fabric features specks of blue, grey, and brown and the tackable accent tile is a textured blue for a break in color and a bold statement. They wanted to lighten the presence of the workstations, because they looked so heavy before with the dark colors, so the trim is white and we contrasted with dark surfaces.

What elements of the design do you feel made the biggest impact?
The surface finish colors and lower panel height made the biggest difference. Now, the space is so much brighter and lighter. Our client was pleased with the new design and we’re looking forward to working with them on a few other spaces in their building.