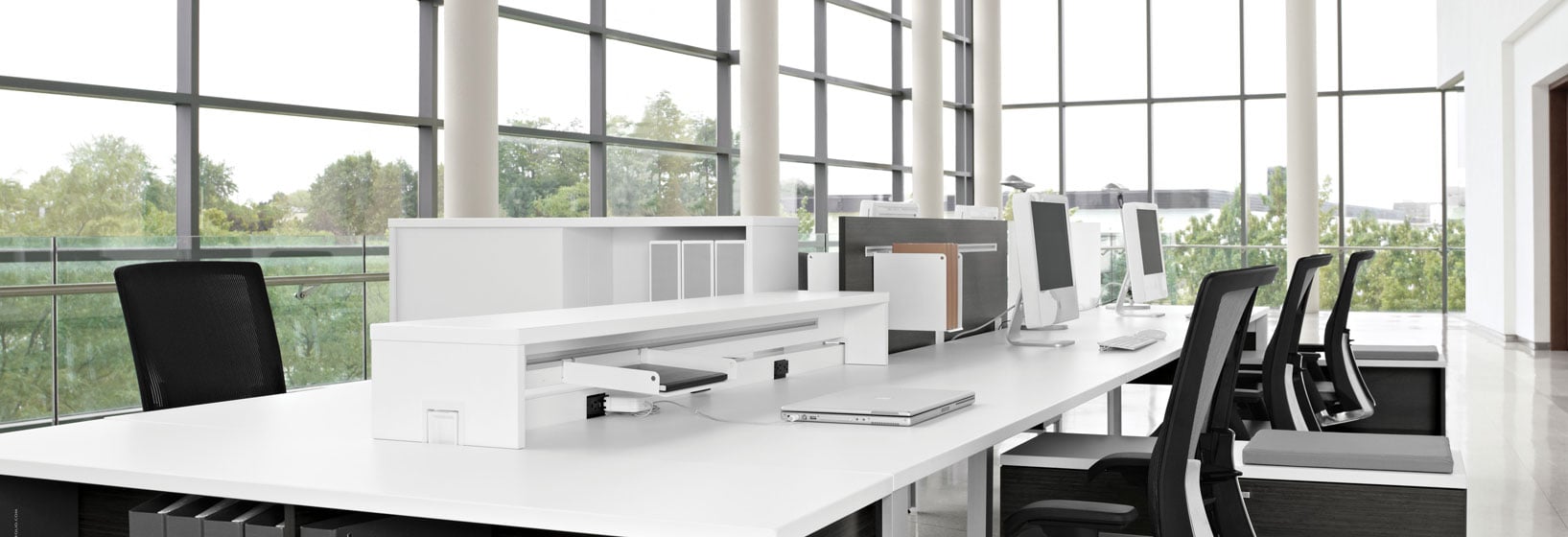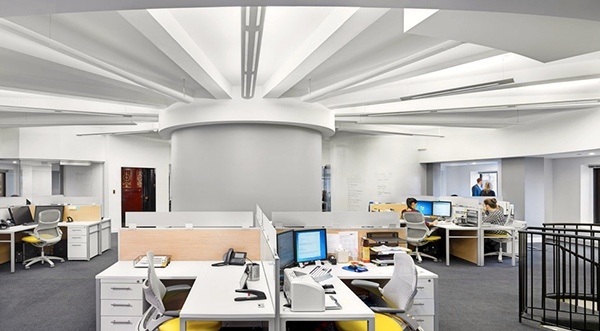How to choose the right sace, layout and design for your business
- How do you operate? Think about if your business is more collaborative, or if people need more private offices. If the business model supports people working together in groups, then a more open layout makes sense. Otherwise, make sure to factor in enough spaces for private offices and breakout areas. That way, you start the design process with the right ratio of open areas to private offices.
- What is your rate of growth? If your business is expected to double within the next year, factor those individuals in the overall square footage. Include workstations, private offices and collaborative spaces to make sure you cover the influx of employees that will happen over the course of the lease term. If the growth is expected to happen gradually, then consider incorporating an option to expand in your lease so that you don’t have to pay for unused space in the interim.
- What is your typical employee age? The general age of employees can impact the company culture. If the employee base is primarily recent college graduates, a more fun and interactive design theme might make the most sense. If the workforce is more traditional, a more sophisticated decor will be more appealing. When making decisions about design, factor in company culture before moving forward.
- How do different departments interact? When thinking about the general layout of a floor plan, consider how the facets of your business work together. If accounting operates as its own element, but advertising and design frequently collaborate, place those divisions accordingly so as to maximize productivity.
- What kind of amenities? Think about conference rooms, meeting rooms, storage needs, break rooms and printing areas. Make a list in order of priority and then work from there. Your design team will help to calculate the square footage required for each of these amenities.
About Rightsize:
Rightsize Facility Performance, headquartered in Chicago, IL, is a nationwide office interiors and facilities services firm serving corporate clients in transition. Founded in 2004, Rightsize employs an industry leading “Design/Furnish” approach to ensure seamless workplace transitions and is a single source for interior design, furniture procurement, delivery and installation, asset disposition, facility decommissioning and ancillary project services. Through its Office Furniture Center brand, which includes OfficeFurnitureCenter.com and a 200,000-square-foot showroom, Rightsize also provides a single source for quality workstations, desks, seating, filing, conference and reception furniture. For more information please visit www.rightsizefacility.com.





