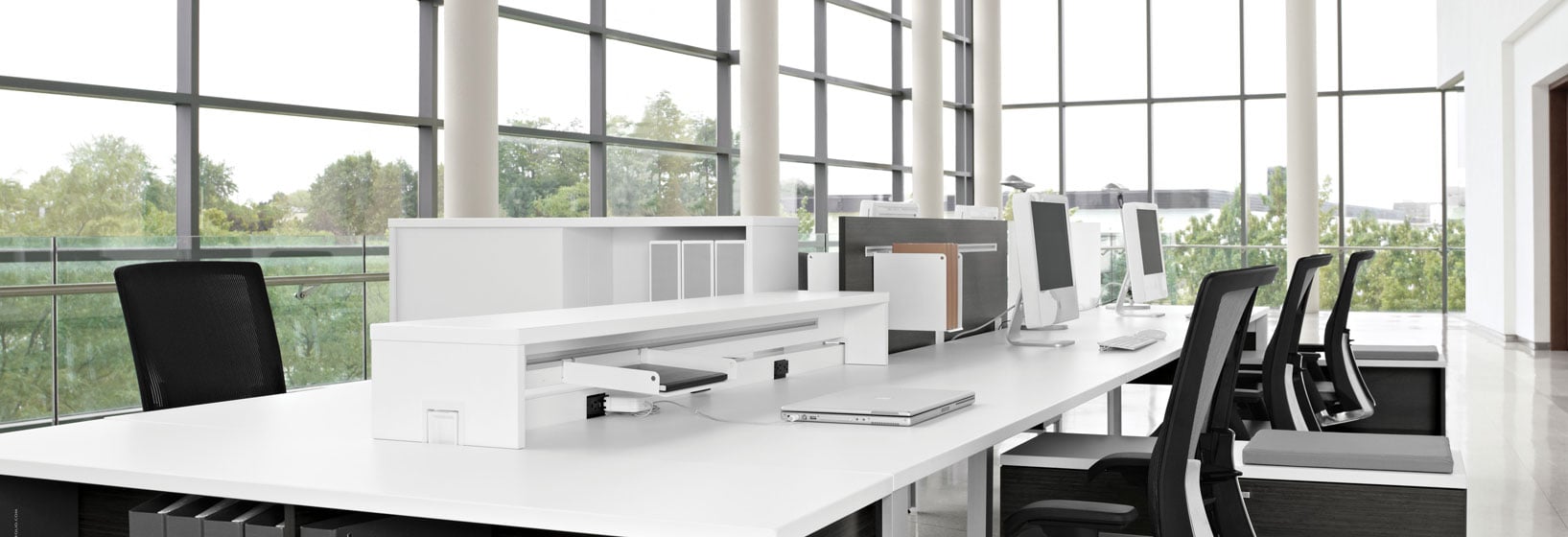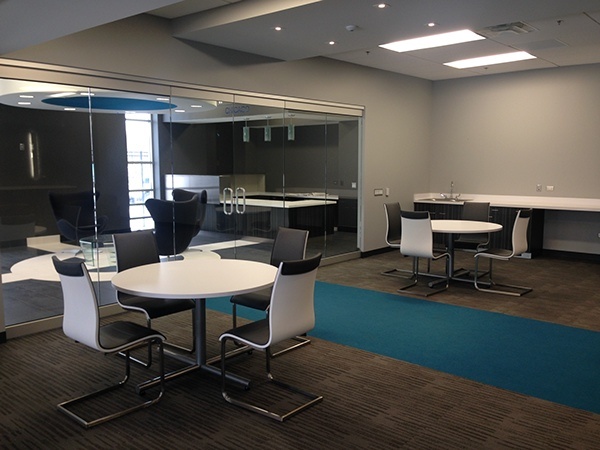- Call us now! 800.815.8592
- info@rightsizefacility.com


One of the biggest conundrums of office space design today is to go with an open layout, or not. And more often than not, businesses are evolving toward the open office layout for a variety of reasons, ranging from cost savings to the millennial-fueled phrase “collaboration.” But if you’re an introvert trapped in open office land, it can be a challenge to excel.
The trick is to outsmart the open office through creativity. Seek out private meeting rooms to satisfy the need for personal space. Grab the bull by the horns and step into the IT closet to make a call if it’s going to make your life easier. And if there is no such space available, ask management to host a focus group to discuss the need for personal choice when it comes to office layout.
“When management works with the staff to understand where there are introverts or extroverts, it gives people room to make personal choices about how they work best,” says Rightsize Account Manager Shannon Filo.
Filo suggests asking questions about how the office works, starting with generational needs. Once the questions are answered, the writing is on the wall on what layout makes the most sense—and it becomes easier to sway management one way or another about how the space will be laid out. And if there isn’t a way to build out actual drywall offices, using demountable walls is a fantastic way to add more privacy if management is looking for a less permanent solution.
However, if the space is designed with an open plan, don’t give up hope. Furniture is also key in creating a dividing space, and it allows you to use the panels to create a sound barrier. From lounge seating to higher panels, the furniture within a space can enhance privacy as well.
Ultimately, the most efficient way to operate a business is to keep everyone’s needs in mind and provide options to accommodate the changing generations, as well as introverts and extroverts. To understand more about creating a multi-dynamic workplace, contact us at Rightsize to get started.