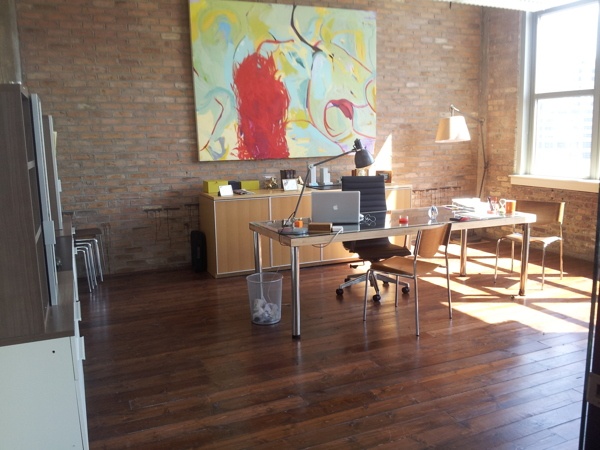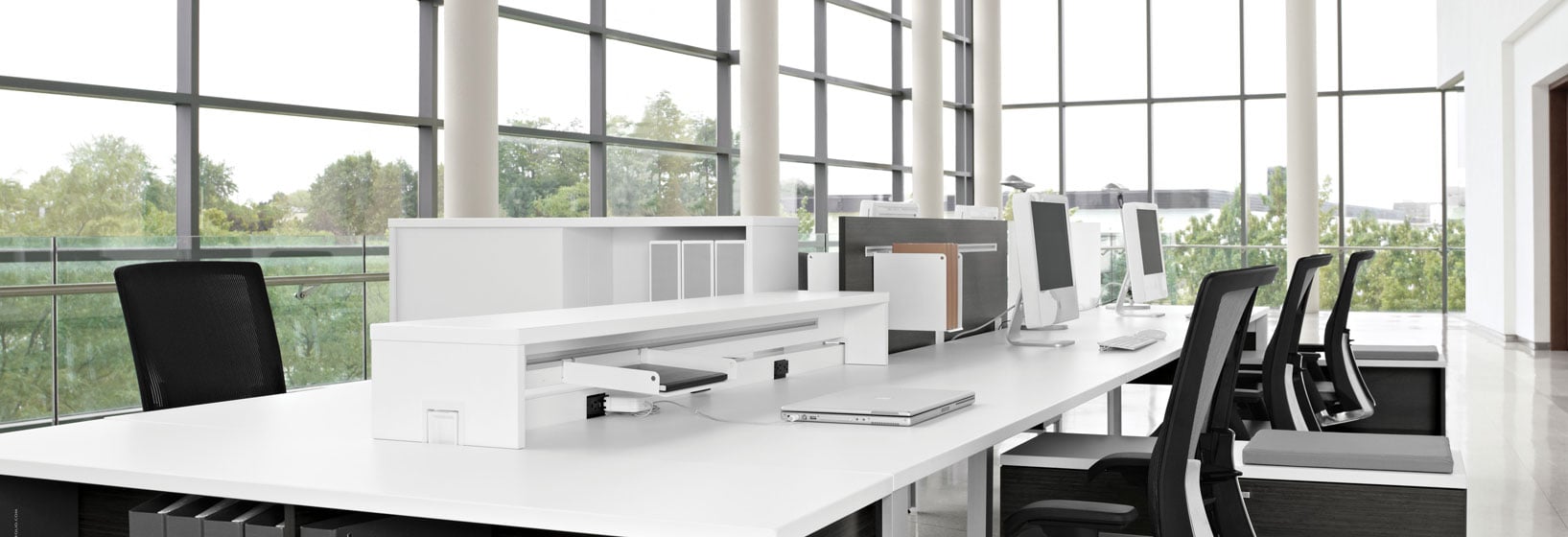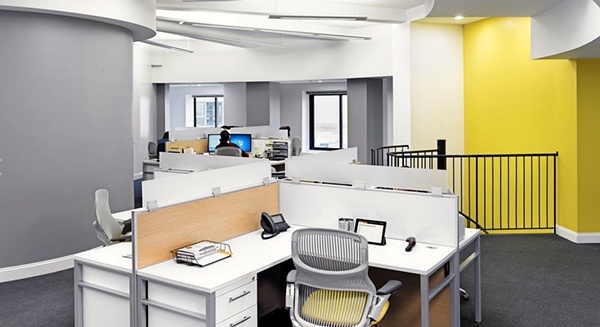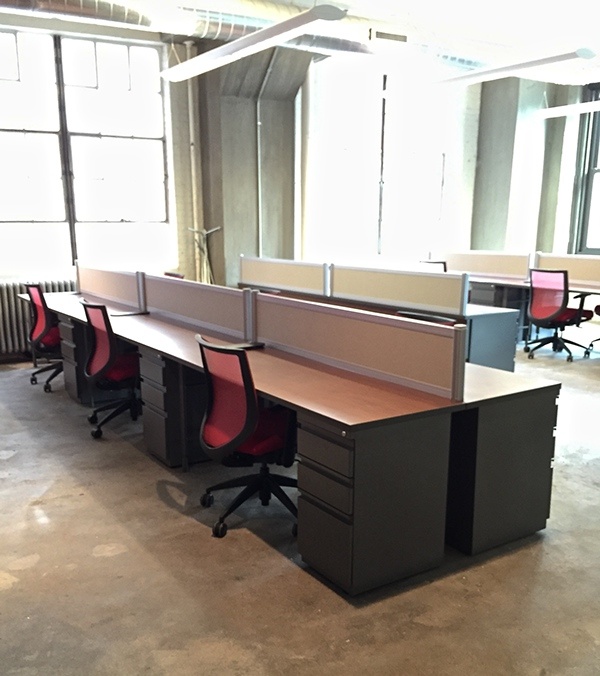Why different businesses have different design requirements
Every industry has unique elements that make them function successfully. While there isn’t a one-size-fits all approach to workplace design, there are standards that tend to appeal to different types of businesses. From professional services, creative businesses to tech companies, here are some guidelines to help simplify the design process.
Professional Services
Businesses providing professional services ranging from law firms, financial services providers and consultants all have similar requirements for their office space design. Due to the sensitive nature of their transactions, private offices and conference rooms are important. However, there is oftentimes a large support staff, so having an open area with workstations is very common. The ideal workstations will have higher panels for privacy, rather than being completely open and collaborative. While law firms might have designated seats for paralegals and other administrative support, consultants may want to add additional desks for professionals who are traveling and may need to access hoteling space. Storage is almost always a requirement.
Creative Services

Companies that provide digital marketing, advertising, event planning and other creative services have lots of leeway to use creative design practices to build an inspiring office space. Generally speaking, these businesses will use a primarily open floor plan, with workstations that have lower panels to increase team collaboration. Oftentimes the open concept will be supplemented by several collaborative work areas and phone rooms, so that workers can have privacy, while also being productive. The key with these types of industries is to create spaces that promote positive energy and creativity, something that can be achieved through artwork, interesting design elements and branding.
Tech Businesses
As the tech industry continues to thrive, the common thread is to maximize space while promoting productivity. Open floor plans with workstations that are more closely positioned, with reduced or no-height panels are very common. With limited private offices and some spaces for collaboration, many technology businesses promote the ultimate in collaboration on an equal playing field. These spaces must be equipped with adequate technology to support larger servers and fast internet speeds. Limited storage makes room for additional desks to accommodate the company mission.
Interested in updating your workplace design? Please contact Rightsize for information on how to get started.
About Rightsize
Rightsize Facility Performance, headquartered in Chicago, IL, is a nationwide office interiors and facilities services firm serving corporate clients in transition. Founded in 2004, Rightsize employs an industry leading “Design/Furnish” approach to ensure seamless workplace transitions and is a single source for interior design, furniture procurement, delivery and installation, asset disposition, facility decommissioning and ancillary project services. Through its Office Furniture Center brand, which includes OfficeFurnitureCenter.com and a 200,000-square-foot showroom, Rightsize also provides a single source for quality workstations, desks, seating, filing, conference and reception furniture. For more information please visit www.rightsizefacility.com.






