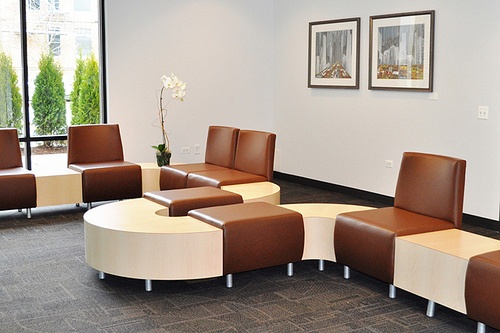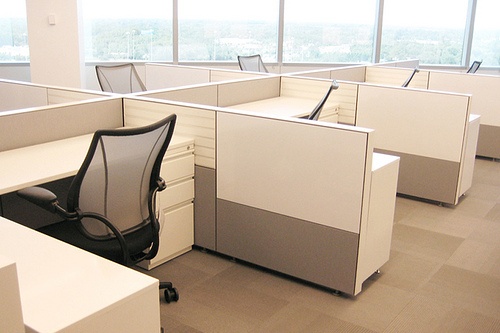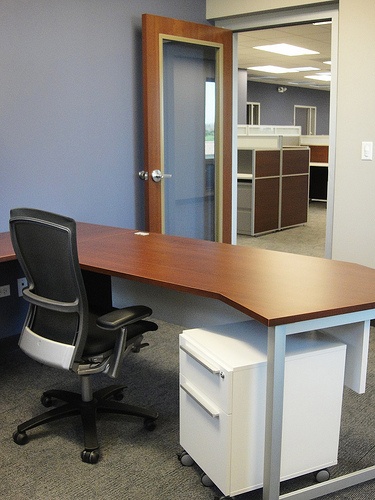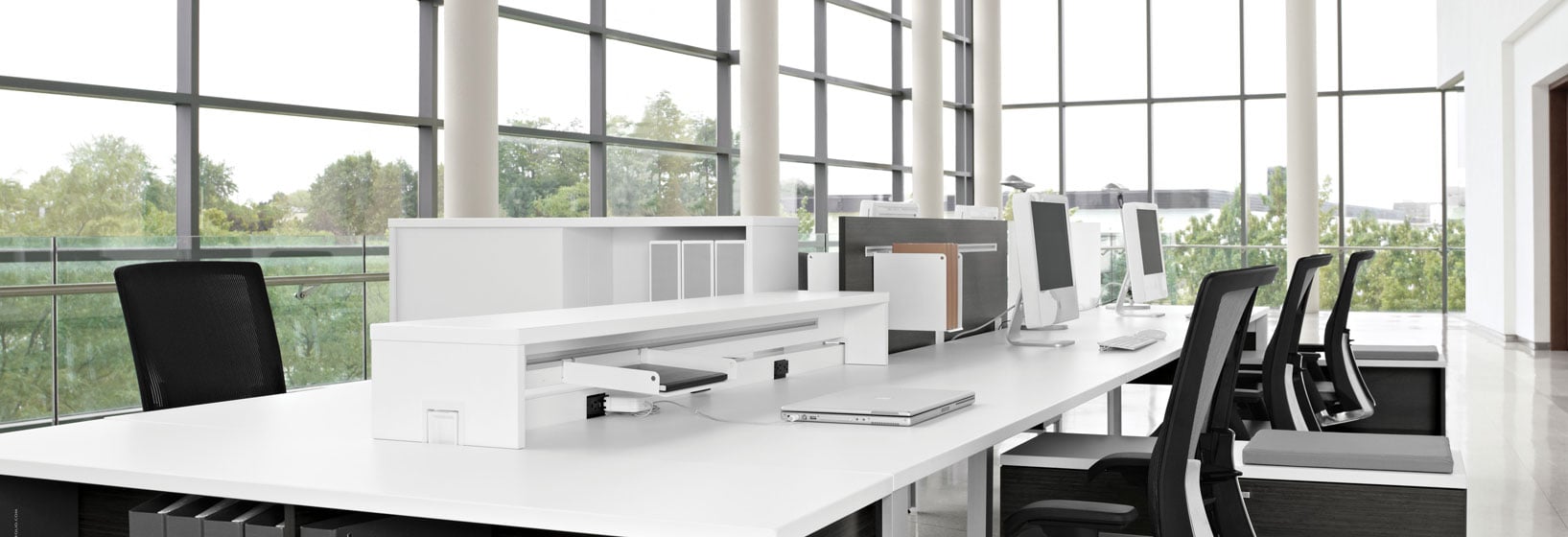By Ruth Minnick and Aryn Shaw, Rightsize Facility Performance
As published in The Leaflet
The Affordable Care Act and Facility Needs
The Affordable Care Act has inspired healthcare providers to place a concerted emphasis on patient satisfaction. And as healthcare strives to become more efficient, facility needs are evolving to reflect the same, based on the concept of creating a comfortable environment that makes patients want to come back. At Rightsize, we have noticed a needs-based trend in overall design, layout and furnishings in these types of facilities.
In order to be competitive, healthcare providers are focusing on designs that make them more patient friendly, which includes standardizing facilities to appeal to a wider patient base. To that effect, healthcare facility managers are getting proactive, and the result is a design standard that helps impact overall patient satisfaction in common areas, exam rooms and medical office space. The overarching goal is to establish a loyal patient base, a returning customer who also can generate referrals.
The question is why the Affordable Care Act would play a role. Because of new systems, patient rankings can impact how much funding medical facilities receive from state agencies. This concept is expected to further evolve as the government develops better methods of allocating necessary dollars to hospitals that need state-level financing.
There is a need for comfort, efficiency and creating spaces that are visually appealing, and these standards are being implemented quickly among healthcare providers.
Making Patients Feel at Home

When considering how to configure a medical facility, perception is reality. If a space doesn’t appear to be clean and modern, it can impact the patient experience. The goal is to attract as many patients to the practice as customers, which means a more consumer-friendly approach overall.
Patient satisfaction drives word of mouth referrals and increases funding. It starts with creating aesthetics that are more architecturally pleasing, so that patients aren’t intimidated by the setting.
Healthcare providers can improve patient experience through design. For example, many facility managers believe the waiting room should be smaller, so patients don’t feel lost in a crowd. Large waiting rooms could mean longer wait times, and the goal should be to get a patient in and out.
After working with a variety of healthcare users, we have found that it isn’t just the size, but overall aesthetics that impact the vibe of a healthcare facility. The priority is for people to feel welcome.
Things like natural light, music and water features are ways to positively impact the experience and make people feel more comfortable. Many providers are integrating greenery into common areas, to bring in natural elements that have a calming effect, which can lead to a more positive experience — and more word of mouth referrals.
Those design elements can have a big impact on patient experience. Whether it’s through paint colors or the layout as a whole, furnishings contribute to the overall aesthetic of a space. Artwork and water features definitely play a role, but we suggest taking it a step further and thinking about the impact of furniture, starting with comfortable seating.
If someone has to wait for a few hours while a loved one is in surgery, a comfortable chair can really impact the experience.
The colors matter as well. At Rightsize, we recommend that healthcare facilities consider incorporating nature-inspired upholstery to create a calm and more serene environment as changing the fabric to something more natural and organic can immediately help put a patient at ease.
At the end of the day, the healthcare facilities that pay attention to incorporating design themes that impact the feel of the common areas and exam room are going to see an increase in overall satisfaction.
Making Medical Office Space More Efficient
Another factor that impacts patient experience is efficiency of care, registration and billing, most of which are impacted by back office space. And as the healthcare billing process becomes more arduous, the design of medical office space plays a vital role in keeping the operations on track.
We have noticed that our healthcare clients are looking to accommodate a broader administrative function, and those needs are immediate. They are implementing new design practices for medical office space as quickly as they can.
As it stands, medical facilities use billing codes to collect payment for Medicare services through the insurance companies. In October 2015, the 11,000 billing codes are going to double as Medicare creates a larger, more standardized billing and diagnosis system, known as ICD-10, according to CMS.gov. These codes must be consistent across all of healthcare, which means more detail will be required in processing patient care and additional expertise will be required in the back office.
As a result, healthcare facilities are hiring more back-office personnel to manage this process. These facilities have to guarantee that they have adequate staff to complete the work at hand, not to mention accommodate the doctors, nurses, caregivers and more.
The coding system is vastly important to hospitals because if there is an error in coding, then the hospital will not get paid, or there could be a delay in payment. Overall, the content must be accurate. And that is something that is only going to increase into 2015 and beyond as more changes enter the marketplace. Many facilities are scrambling to make improvements and also to expand and accommodate these changes.
In the midst of change brings a new standard for medical office space. Typically, we recommend workstations with small footprint, more collaborative space, with meeting rooms for practice managers and clinical managers to meet in the event that things do not get coded correctly or there are other billing issues. It is very important to configure space with flexibility in mind, so that as changes continue to occur, they can be accommodated without sacrificing efficiency.
One of the most important aspects of this standardization process is through furniture. Each year the demand for healthcare space increases, with clients looking to enhance overall productivity in a flexible environment. We recommend that medical office spaces embrace a collaborative work environment, which allows practices to operate on a smaller, more efficient footprint. The key, however, is to create an environment where employees can also be productive.
Here are some guidelines for selecting furniture in medical office space:

General Desks: Smaller workstations configured in an open environment. Desks with lower panels with less privacy. The purpose is to maximize use of collaborative space, while reducing the overall square footage per person. Workstations should be equipped with ergonomic chairs that will remain comfortable throughout the day.
Meeting Rooms: Small breakout-like conference rooms and small meeting rooms. Rooms should maximize natural light, particularly in the conference rooms. Floor to ceiling glass partitions make a big difference for creating a group feeling. Small meeting rooms allow for people to meet to make phone calls and embrace privacy.

Private Offices: For private offices, we suggest furniture that can be configured in a variety of ways to maximize the storage. In addition, finding a way to enhance natural light through the floor to ceiling partitions can be very useful.
Implementing the New Design Standard
As the industry rapidly changes, the key to successfully configuring healthcare space, whether it’s office space, waiting areas or exam rooms, is flexibility. Any time a space is reconfigured, there can be an element of disruption to the space. However, there are options available to keep productivity high and keep annoying construction distractions at a minimum.
To reduce disruption, start by consulting a design professional about space configuration. A professional will be able to determine how many exam rooms are needed, how the workflow operates and how to factor in the number of patients seen each day. There are options such as pre-built walls and off-site modular buildings that can quickly accommodate an administrative function if working on a tight timeline.
Furniture is the final piece of the puzzle. Between the exam rooms, waiting areas and the office space, working with a professional organization to determine configuration will be advantageous to facility managers. An expert will help determine the budget, which can vary substantially based on the furniture selection. However, managers who have a general idea of what they are looking for can have tremendous luck building out an office space based on a combination of new, used and refurbished furniture.
After all, the overarching goal for all healthcare facility managers is to create a space that is long-lasting, comfortable and aesthetically pleasing — because that’s part of what keeps patients coming back.
Ruth Minnick, LEED Green Associate, ASID, is the team leader for Rightsize Facility Performance’s Chicago Loop office. She has more than 12 years of Design/Furnish experience. Aryn Shaw is an account manager and designer for Rightsize Facility Performance in Chicago, Ill. She has more than 15 years of Design/Furnish experience.
http://www.hcarefacilities.com/newsletter/article.asp?id=1486





