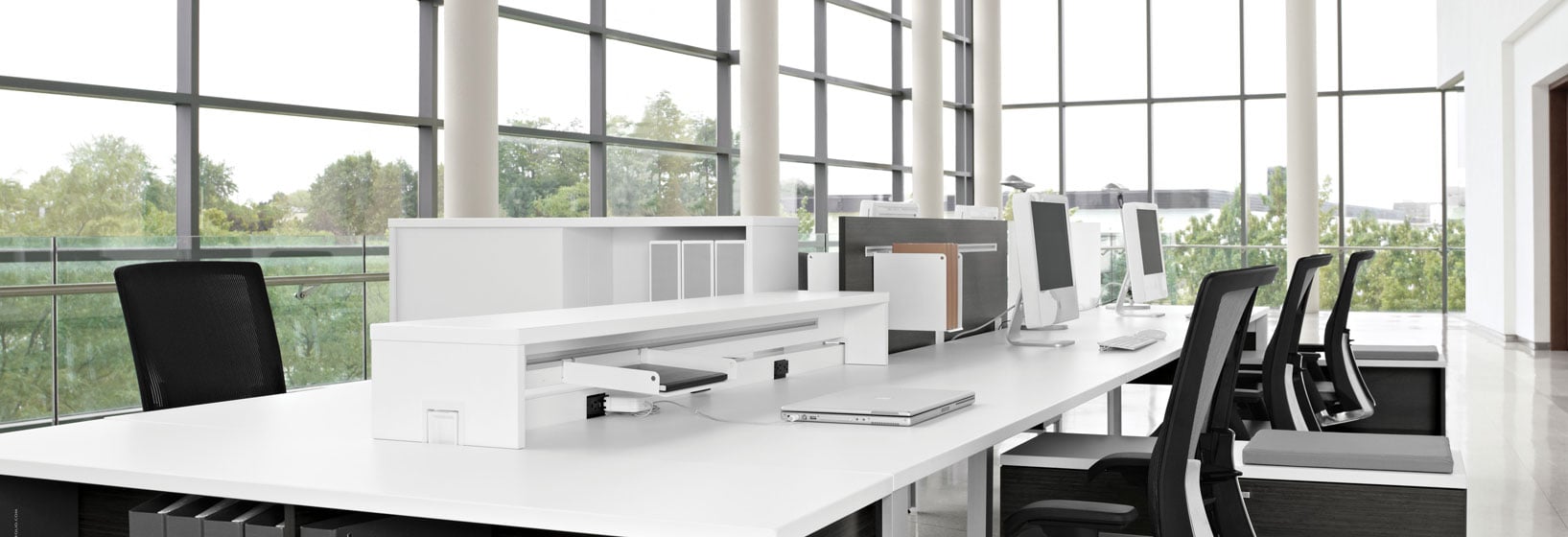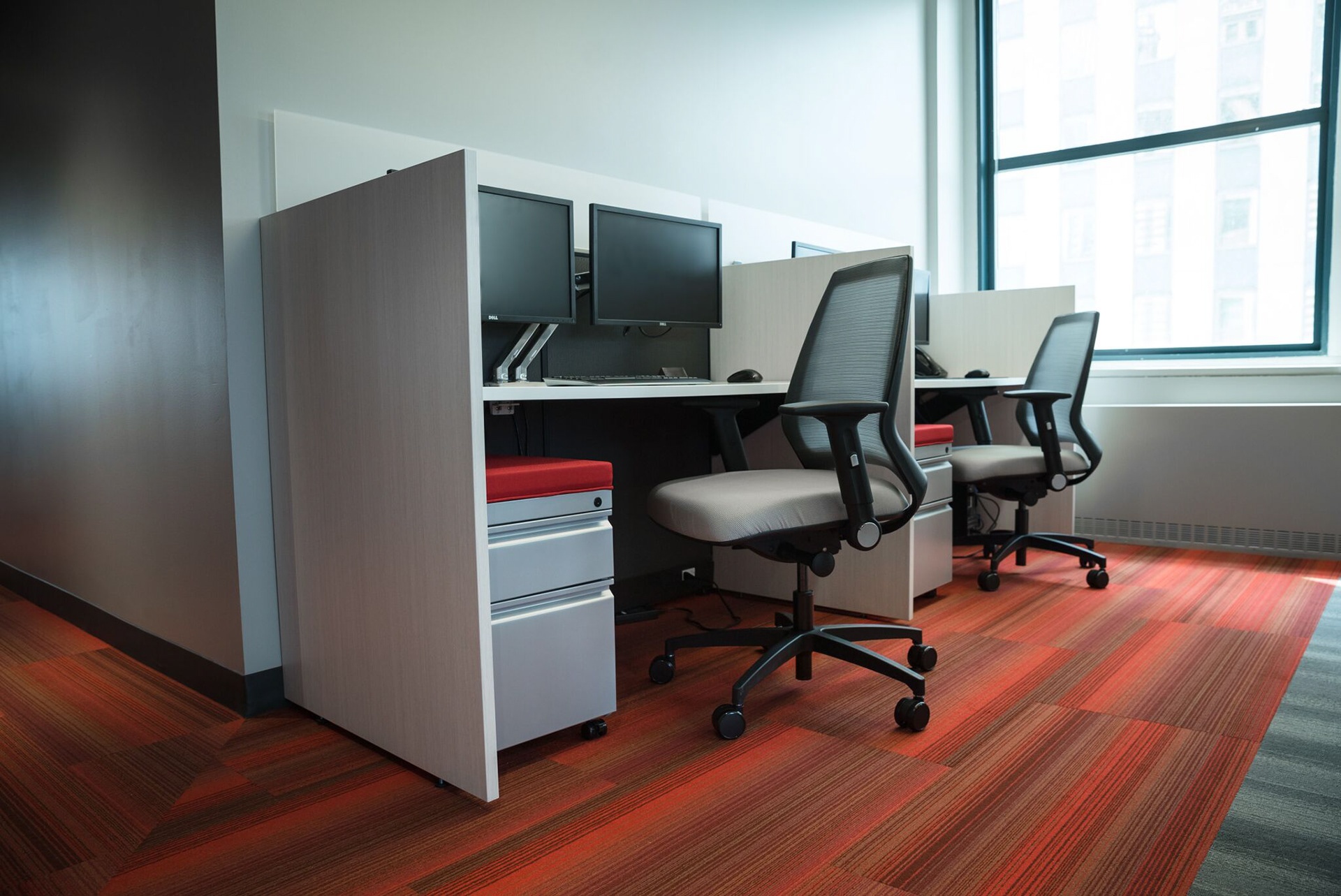Recently, a management and information technology consulting firm, was facing an organizational dilemma. The company’s headquarters was on the top floor of a building in a desirable central location on East Wacker Drive in Chicago. The space had beautiful views of the city but the smallest footprint of offices in the building.
The firm was expanding and needed more space to support long-term growth. The company decided to move to a larger office in the same building and partnered with Rightsize Facility to PLAN and FURNISH the new space. Box Studios, an architecture and design firm, also assisted with interior design and styling.
The Rightsize team leveraged its space planning expertise and tailored solutions for the company’s new office. The firm was in the process of combining staff from two offices, as well as reconfiguring the layout of different departments.
“A lot of careful planning went into this project,” said Trina Dulen, Workplace Solutions Director, Rightsize Facility. “We asked a ton of programming questions to understand how the firm operates and what pain points we needed to address. The comapny’s move was a great opportunity to have a clean slate for the whole staff.”
The firm wanted to reuse a large portion of furniture from its previous office, so Rightsizeused a BLENDED SOLUTION, repurposing existing pieces to complement pre-owned and new furnishings.
Much of the office had an open-plan design, but the company’s leadership hoped to create some visual separation between workstations. Rightsize installed Group Lacasse workstations and added glass dividers, offering more privacy for employees without making the office feel dark or enclosed. The private offices featured combination stationary and sit-to-stand JSI case goods to maximize flexibility, and the conference room included an elevated glass Nucraft table and Via seating.
The client’s brand identity was an important element to highlight, so Rightsize incorporated the bright red from the company logo throughout the office in seating, accent walls, and carpet patterns. In the firm’s breakroom, a bar-height table and tall red stools created a comfortable, family-style environment to encourage employees to relax and socialize.
“The client loves the new space,” said Dulen. “They are so happy with how it all came together. They got everything they wanted and are coming back to Rightsize to add more accessories and pieces.”
Browse the photo gallery of this project.





