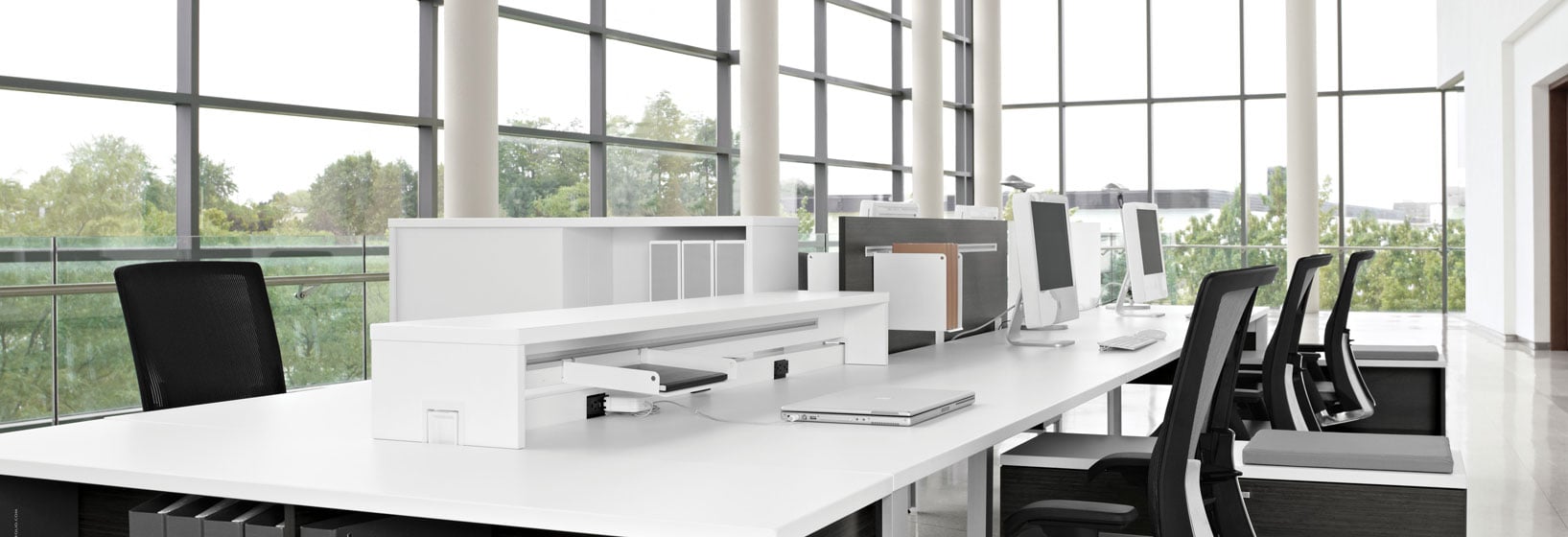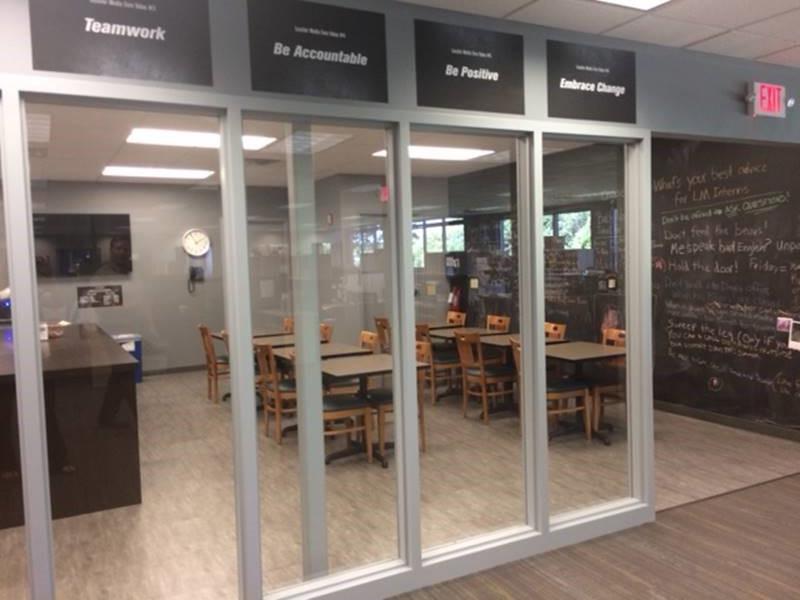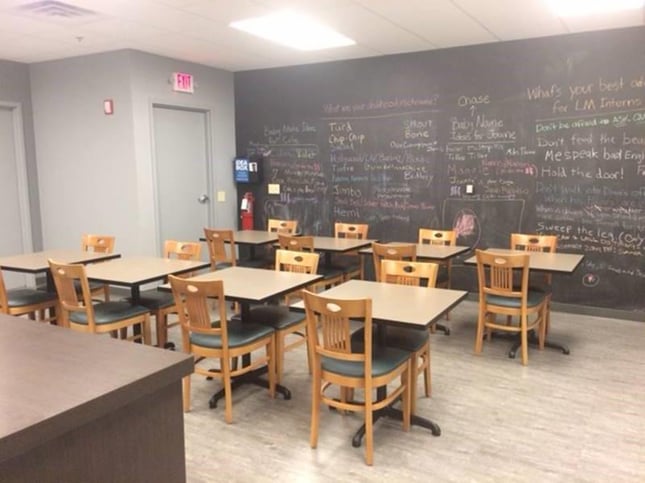0
- Call us now! 800.815.8592
- info@rightsizefacility.com


A move to a new 20,000 square-foot building provided a media company the opportunity to upgrade its space and its interior design.
The Wisconsin-based company publishes magazines, newsletters, websites and other media within the agricultural industry. The company’s leadership team contacted Rightsize to PLAN and FURNISH the new building.
“One unique challenge for this project was incorporating various departments – ranging from art to sales and accounting – and addressing each one’s unique needs,” said Workplace Solutions Manager Michelle Mintzlaff. “We needed to know how those departments work, so we could program each, based on their needs. As a result, we created a bullpen for the art department, and a traditional row of cubicles for accounting, human resources and sales.”
The client studied current design trends and opted to place the 15 private offices in the center of the space, with two open areas along the walls for a total of 35 workstations. The project also included two conference rooms, a breakroom, and collaboration and storage areas.
The client’s previous headquarters featured a mix of furniture acquired over time. The Rightsize team evaluated it and decided it didn’t fit the aesthetic the company had in mind for the new building. Rightsize decommissioned the old furniture and proposed a furniture selection and procurement plan of mostly new pieces. To stay within the client’s budget, Rightsize found some pre-owned ancillary furniture, which resulted in about $30,000 in savings for the company.
Rightsize incorporated brand colors and two-tone woods, in maple and walnut finishes, to make the space feel warm and welcoming. A floor-to-ceiling chalkboard wall in the breakroom also encouraged collaboration and creativity.
“We were able to show our client the value of investing in the aesthetic of their office,” said Mintzlaff. “It’s not just about buying new furniture; it’s about a new mindset.”
See a portfolio of Rightsize’s work
