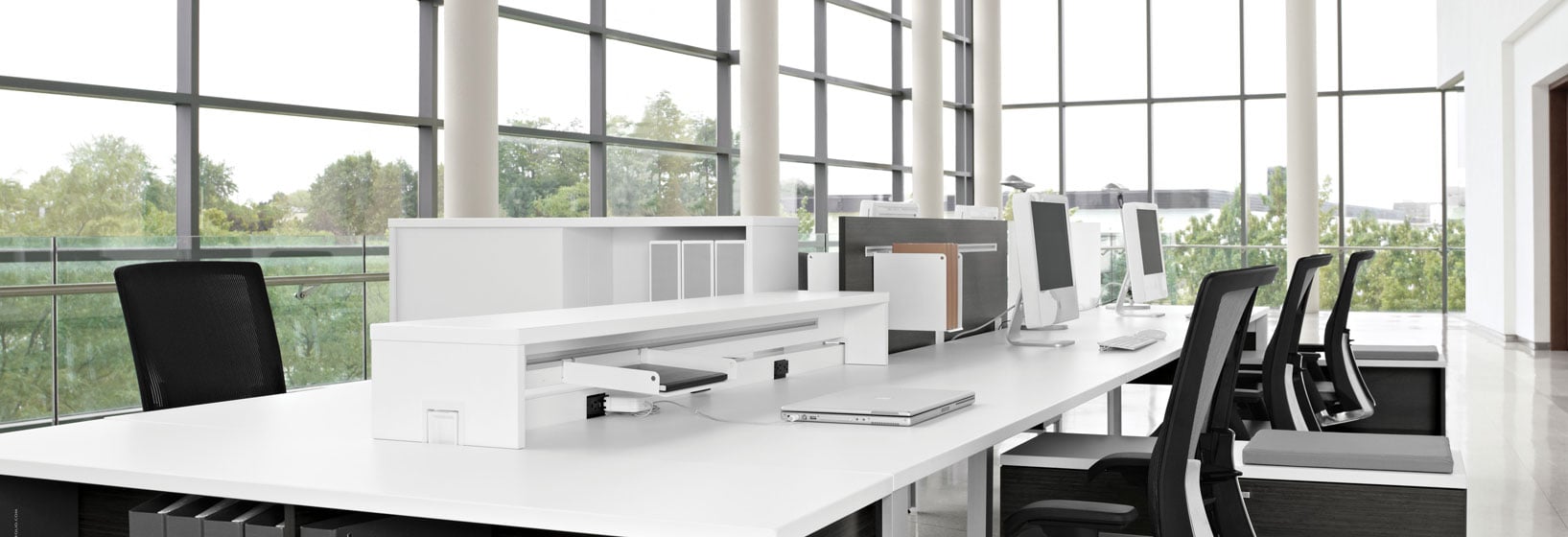A beautiful and functional office feels effortless, but it actually requires preparation and expertise to achieve. When Rightsize works on a project to PLAN and FURNISH a workplace, we start by evaluating the space and the many ways it will be utilized .
Our team has a strategic, step-by-step approach to office space design, considering the client’s vision and needs, while also applying proven space planning principles. We create a branded office that operates seamlessly – whether we’re working with 650-square-feet or 65,000. Here are four of the fundamental strategies we employ to get the most out of every office space.
Budget
Define both the time and money you can budget for this project (allowing for a little more of each than you think you’ll need). Start as early as you can so you aren’t rushing the planning or decision-making process; more lead time will also save you money on expenses like rush delivery fees.
Invest in what matters most in your office, keeping in mind that the cheapest solution now is not always prudent in the long term. Select office furniture that will serve the comfort and productivity of your employees. Look for creative ways to buy high-quality products that won’t break the bank. Rightsize’s BLENDED SOLUTION adapts to meet any budget, by combining new, pre-owned, and refurbished furniture.
“We’re able to save our clients money, without sacrificing any quality, with our BLENDED SOLUTION,” said Nick Weise, VP, Michigan Market Leader. “We offer high-end products that have been pre-owned by Fortune 500 companies, or refurbished to look new. So we’re able to get the look our clients want, at a much lower price point than buying all new furniture.”
Amenities
A well-designed office takes a holistic approach to employee happiness and health.
“While planning your space, think about what amenities can be built into your office,” said Weise. “What would best enhance engagement, creativity and wellness?”
Amenities could range from standing desks and healthy snack stations, to a game room, and an open lounge area with comfy chairs, and tables for socializing and collaborating.
Function
Functionality should always be central to space planning decisions; a gorgeous product or design is only as good as it is useful.
“Understand the purpose of each space, and how people will be using it day to day,” said Weise. “Walk through common scenarios, taking note of workflow, privacy needs, and possible obstacles. What are pain points for your employees now? How can you resolve them?”
Functionality will likely change over time as well, Rightsize always encourages clients to figure growth and expansion into long-term plans. Be intentional about designing spaces that will adapt to your expanding needs.
Branding
Anyone walking into your office for the first time should recognize your brand instantly. You don’t want it to feel like just any office, for any company; it should communicate your brand’s unique identity.
“We talk with clients about who they are as a brand: what their values are, what they’re trying to achieve,” said Weise. “And we look for ways to reflect that in the space. This might mean using the company’s colors throughout the office, painting the logo on an accent wall visible from the entrance, or incorporating work examples or iconic objects in different areas.”
Get started on your space planning project with the help of Rightsize experts





