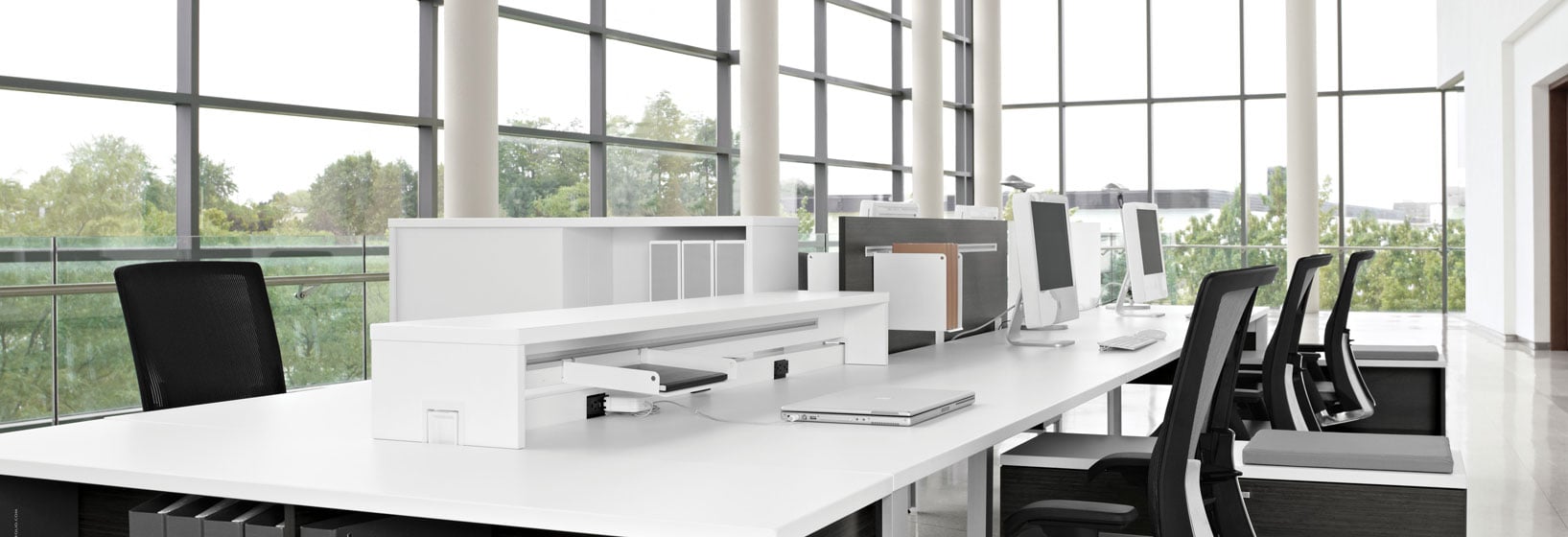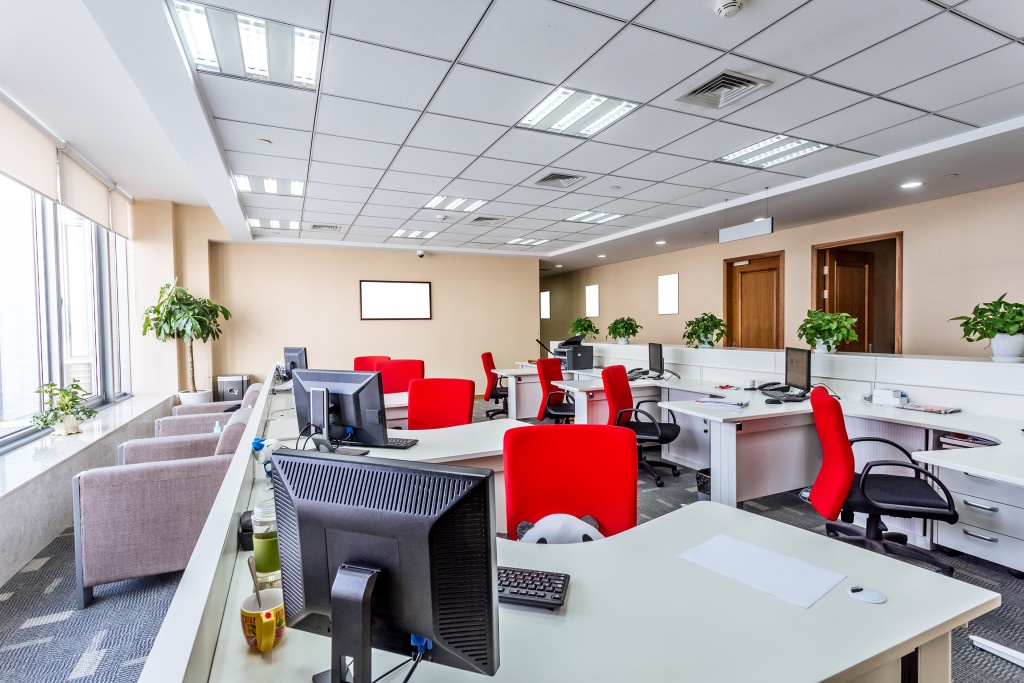Is an open floor plan right for your business?
The open floor plan has been the latest revolution in commercial office design; though, much like wireless internet, we believe this one is here to stay. There are pluses and minuses to the open office layout, and we want to keep you informed on what the industry has uncovered over this new phenomenon. Here are the top pros and cons to reference when considering this decision for your next office layout.
Pros and Cons of the Open Floor PlanCost Savings - Pro: With the open layout, offices and cubicles are eliminated, greatly reducing costs for cube walls and office materials. The structure of office and cubicle layouts tend to take up much more room, and thus, more space is required per employee. With the open layout, the company can decrease the square footage per employee and save a hefty amount in real estate costs because less space will be utilized by furniture and materials. Even though more workers will be in the same amount of space, the open layout feels more spacious from a design standpoint.
Not for everyone - Con: With the four generations currently residing in today’s workplace, the open office layout is not for everyone. Older generations are acclimated to their private offices and cubicles and may have difficulties transitioning to the new design. Personality differences can even span across single generations. Many individuals prefer to work in private, without distraction, while others are better at focusing without being disturbed by noise and commotion.
More Collaborative - Pro: The open office layout is thought to provide for a more collaborative environment with the concept of clustered or shared workstations. Eliminating the walls makes it easier to work in large, cohesive teams and brings everyone to the same level when working on a project no matter their “rank” in an organization.
Noise and Distractions - Con: By eliminating the cubicle and office walls, there is invitation for much more noise and distractions throughout the workplace. This can be combatted by getting creative with furniture as well as stressing the importance of break-out rooms, meeting areas, and focus nooks.
Good for Rapid Growth - Pro: A valid reason for startup firms to utilize the open office layout is because it allows for rapid growth to take place without the need to expand on needed floor space. When a company has the potential to grow unpredictably, the ability to add more workspaces quickly and easily is the added bonus for an open office.
Lack of Privacy - Con: Without private cubes or offices, the privacy within an open office is fairly limited. This can pose a challenge for companies in need of strong security and confidentiality. In addition, the open office can be a detriment to attracting workers who prefer privacy over a collaborative environment.
If you like the benefits of the open floor plan but are looking for ways to navigate this design concept while avoiding distraction, there are plenty of ways to create a balanced work space by getting creative with furniture. Contact us and a Rightsize professional can help you make a decision that is right for your business.





